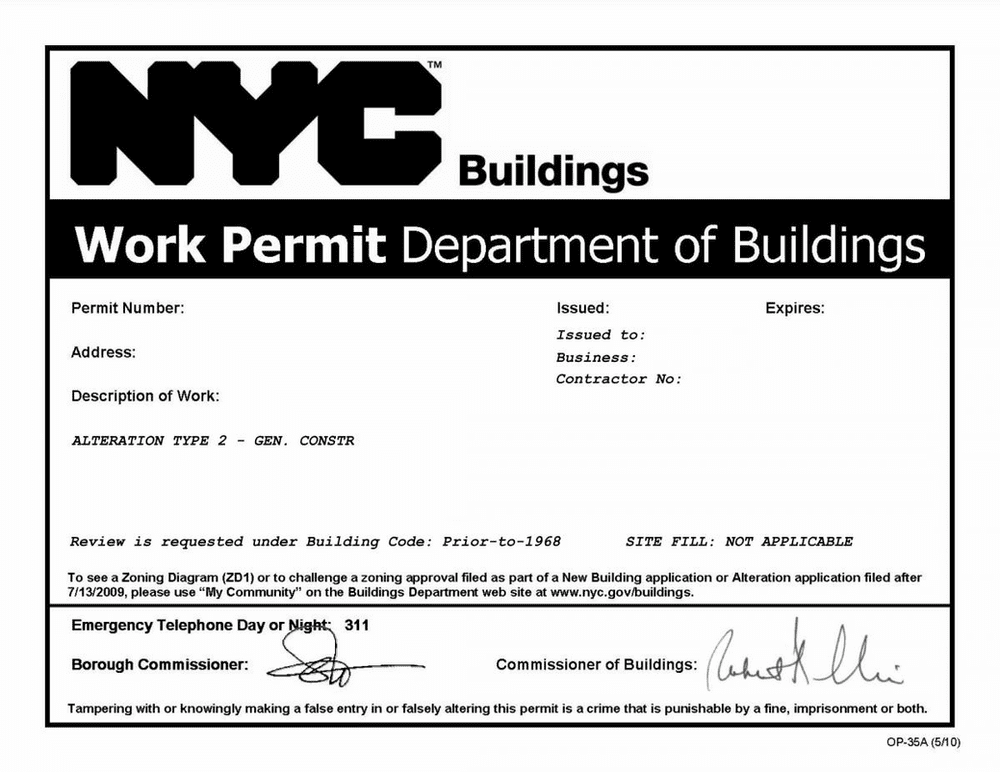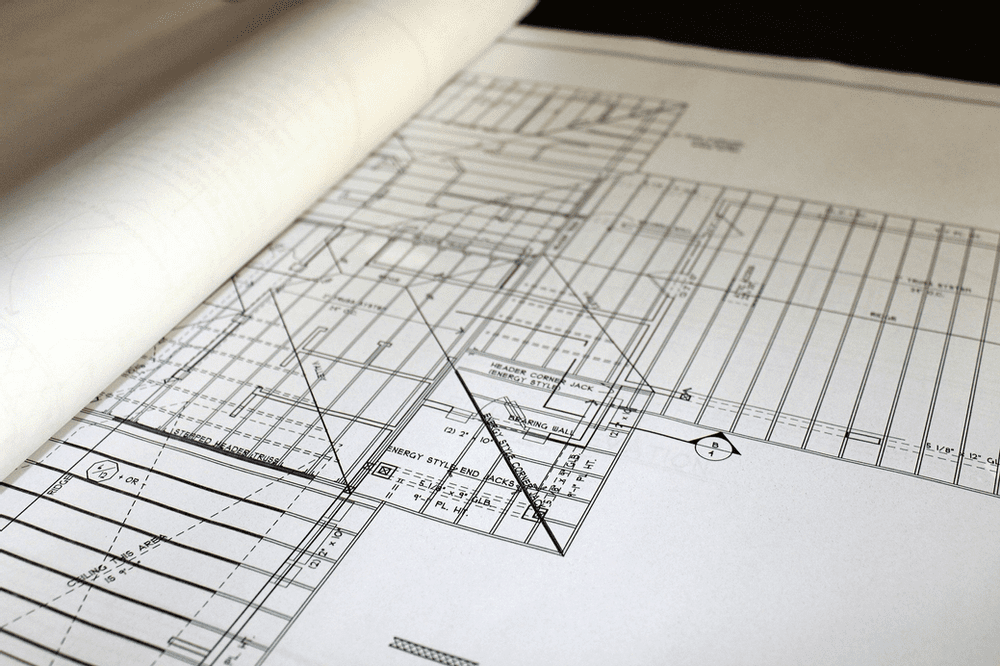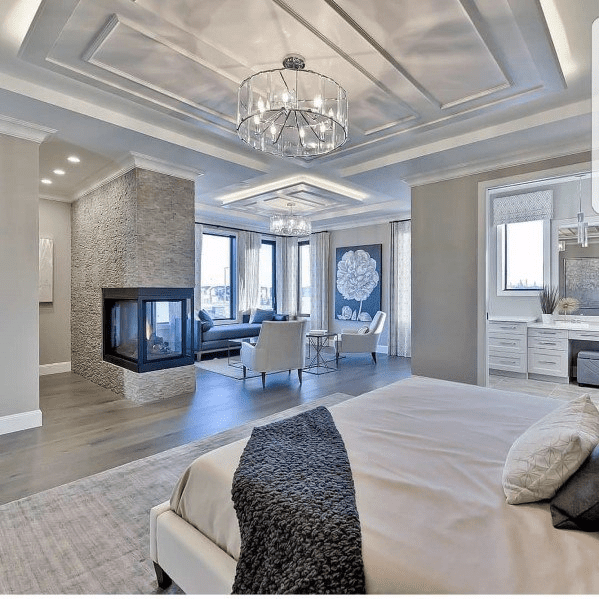Interior Renovation Ideas to Expand Small Spaces
f you live in a small space, it can be hard to find new ways to increase the size of your home. Luckily, there are many interior renovation ideas for expanding small areas that will allow you to make better use of your floor space without spending on expensive renovations. This blog post discusses cost-effective and straightforward tips for making the most of your confined living quarters!
Remove unnecessary walls
Freeing some space by removing walls can be an inexpensive way to make your small space feel larger. While you may not want a fully open floor plan, removing a wall or two could provide the extra storage and room needed for living comfortably in a tight home. This simple interior renovation is cost-effective and doesn’t take much time to complete.
In addition to removing entire walls, several different types of “walls” can be removed: doorways, archways, or any partitioning that might exist within a room. These renovations provide more airflow and help maximize space by opening up areas.
For instance, a doorway can be renovated to create an open space between a kitchen and dining room. And a hallway or archway could be straightened out by removing the door wall, providing more light into the previously dark passage.
Mounts some shelves and cabinets
A great way to help maximize space is by adding some cabinets for a kitchen or home office and even an accent for other rooms like hallways. Another simple solution for maximizing space within your walls is by adding cabinetry, which provides a lot of easy-to-reach storage spaces without taking up any flooring area at all. Your previously bland wall has now been turned into the perfect storage solution.
Closets may be used for storage
Renovating your closet and making it more spacious is a great way to make the most out of your small room. Taking unused space from your closets is an excellent way to add more storage for clothes, shoes, and other items. Adding built-in drawers or open shelving can create the illusion that your closet has become large than it is while also adding much-needed space. Also, creating your closet as another bedroom or making it into a home office space can be another great way to maximize the use of your small spaces within your home.
Open up the ceilings
To add more space to the home, first think about what is above your head. Are you using space that could be converted to a loft? The beauty of lofts is that they are open to the rest of the home and, therefore, have more livable space. One way to do so is by simply adding a ladder or staircase leading up into an attic room with high ceilings where there could be potential for becoming another bedroom or office. Think of ways to open up the ceiling and see if there are any creative ideas for how to do so.
Paint your walls a light color to make the room feel bigger
Painting your walls with light colors is a popular idea for interior renovations. It allows the walls to reflect natural light. It also creates an illusion of space by reflecting other items in your room that are also lighter than dark color tones. If you can’t decide on one single color for your entire house or apartment, select three different shades with varying degrees of brightness, so they flow from one area into another without any sharp lines interrupting them, which will make it seem larger as well.
Use mirrors strategically to reflect more light into space
Mirrors can help make a small space seem larger with the use of strategically placed mirrors. If you live in an apartment, then place a mirror opposite your window to reflect more light into your home. If you have much natural lighting coming through windows in smaller rooms such as bedrooms or bathrooms, add standard size decorative wall mirrors to double the amount of light and give the room an instant facelift!
Take advantage of staircase storage
Your staircase is a perfect home for storage because it can accommodate items such as boxes, laundry baskets, spare furniture, and more. If your staircase has two or three steps, you could use the top step to store bulky goods or small pieces of furniture that are not being used at the moment. You can also create extra space on these steps by using stackable bins, so you don’t have to stop halfway up when putting things away. Staircase storage is an excellent way of utilizing the space that you may not have realized existed.
Fixtures and appliances should be simple and compact
One of the best ways to save space in your home is with a compact, minimalist approach. Doing interior renovations, you want all of your appliances and fixtures to be simple so that you can fit everything into a tiny corner without it looking too cluttered or overcrowded.
For example, in your kitchen: a range hood should be built only if needed; otherwise, use a slide-out type that will not take up any room above the stovetop. The dishwasher or other appliance should ideally have an overhanging counter for storage below and drawers on top for easy access. And even though lots of people think they need more than one sink, there’s no reason at all why you couldn’t get away with just using one since most dishes are rinsed off right in the sink.
You can use a nook on the wall or by the window to create an oasis of tranquility for reading for the living room. This will free up valuable space on your coffee table and allow you to enjoy more floor space without clutter, which is always lovely when entertaining guests.
For your bathroom, if you have a small tub and shower, install an overhead rain head to make the most out of your space. This will allow you to enjoy a relaxing bath without having to worry about water slopping over onto the floor or, even worse, all over yourself. You can also install floating sinks and open shelves.
Finally, if your bedroom has one small closet or even no closet at all, try using a portable wardrobe that hangs from the ceiling instead of taking up precious real estate on the ground – like those recessed wardrobes with doors do. You’ll be able to store clothes away out of sight while still maintaining easy access, so you don’t have any excuses not to keep them clean!
Always remember, when placing fixtures and furniture pieces throughout your home or apartment, be sure not to group them all on one side as this makes spaces seem smaller and cramped. The best advice I can offer is that if you find something with limited space, don’t just accept it as inevitable – try rethinking how you use these spaces and add some creativity into the mix!
Well, that wraps up our blog post on simple and cost-effective ways to make your small space feel bigger. We hope you found it helpful! If you’re interested in finding out more interior renovation ideas for expanding small areas or having any questions, please don’t hesitate to contact DCON Renovations & Remodeling anytime (718) 628-3428 or info@dconre.com. Thanks again for reading, and we look forward to hearing from you soon!

12 Things To Look For In Any Kitchen Or Bathroom Remodeling Agreement
12 Things To Look For In Any Kitchen Or Bathroom [...]
Staying on Budget when Remodeling your Home
Why do remodeling projects go over budget so often? Each scenario may be different, but more often then not, it’ll be a result of the exc...
An Overview Of The Common Home Remodeling Process
The Project team and their responsibilities: Homeowner – responsible for clearly and thoroughly expressing the desired project end result...
What to know about Home Remodeling Permits?
Learning about whether you will need permits at the start of a home remodel project is a crucial step. Permit regulations vary from state...
Understanding Change Orders in Home Remodeling Projects
Change orders are the solution to making any changes during an ongoing project that you didn’t or couldn’t have been aware ahead of time....
What To Know Before You Renovate a NYC Apartment?
New York City is one of the most challenging places to complete a renovation project on time and within budget. Most homeowners often und...
Transform Your Master Bedroom to Create a Luxury Suite
When the master suite is designed in the right way, it can be a place to go when you need to escape from the world. It is nice to have a ...
The Best Business Investment: Renovate Your Storefront to Improve Customer Experience
When a customer walks through the door of your storefront, the design of the building will create the first impression that the person fo...
4 Steps to Create a Great Renovation Design for a Restaurant
As a restaurant owner, it is important that you maintain a stylish, trendy space that keeps customers coming back again and again. Even i...
What is the ROI of a Storefront Renovation?
Are you excited about the idea of upgrading the storefront for your business? It can make a big difference to invest in these renovations...
How much does it REALLY cost to remodel in NYC?
Are you dreaming about remodeling your NYC apartment, but you are worried about the cost? Even though you will spend money on home renova...
















